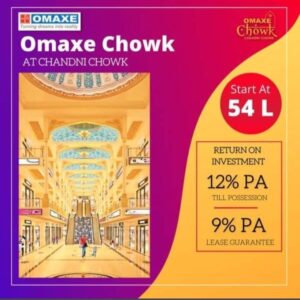Omaxe Chandni Chowk offers business venues with illustrated developments amidst a heritage makeover
Omaxe Chandni Chowk is a commercial project that is all set to change the fortune of business within a few years to come. It adds as the heritage makeover of the venue and is spread over an area of 4.6 acres. The project adds commercial shops, a food court, retail space, and dining spaces. Omaxe Chandni Chowk Resale It gives basic amenities as necessities and well develops amenities with lifestyle competence. The commercial project makes it one of the promising developments with the 22-meter-high building.

The project has 3.6 lakh square feet of commercial space for retail developments and 1.25 lakh sqft of food and beverages. The project is with an area of 5 acres of the integrated township and offers apartments with various layouts. The project has RERA Id as DLRERA2019P0005. Omaxe Chandni Chowk Mall It makes an assured property that offers small lockable shops and pre-lease shops available. It is one of the superior commercial developments within the best of the region and has many top brands such as Burger King, Haldiram’s, Bercos, SanjhaChulha, and Nazeer. The project is with an offer of 12% return along with 9% of lease guarantee for 9 years. The minimum investment on offer starts from Rs 50 lakhs within this project.
Omaxe Chandni Chowk Resale is with a lockable unit for ground floor shops with a super area of 244 – 1116 sq ft. It gives a base price of Rs 3.42 Crores. The shop’s first floor is with super area of 244 sqft to 1116 sqft with price of Rs 2.68 Crore. The shops on the second floor have the same area of development with the price of Rs 2.44 Crore onwards. The project includes 24/7 vigil, with fire safety and an advanced security system. It offers a spacious air condition lounge and offers the largest car parking with exclusive valet services. There is space for an atm, lockers, and banks and it adds with special containment zone for the kids.
The project gives you exclusive food and beverages floor and has a loading, and unloading bay for retailers within the premises. It adds radio and mobile taxis dedicated to pick-up and drop zones. Omaxe Chandni Chowk Delhi It also adds contemporary elevators, and lifts and takes care of sanitation with modern and well-maintained washrooms. The project adds many firsts as a 5-star rated green building with GRIHA certification. It has interiors inspired by Mughal, Indian, and British architecture. The project offers a multi-function rooftop with kite flying areas and an observation deck.
Omaxe Chandni Chowk is with all the necessary developments that connect with it. It has 15 elevators, escalators on each of the floors, and 2 car lifts. The project is with dedicated space for a loading and unloading bay. The project adds with smart resource recycling system with waste and water being part of it. The project develops a software-based building management system, a smart parking management system with entry and exit. There are vertical green walls that add to the beauty of the project. Oamxe Karol Bagh It adds as Delhi-NCR’s fastest and largest growing urban business structure.

Omaxe Chandni Chowk already earns to be a rewarding business place with Asia’s largest wholesale and retail hub. The project offers the largest developments with Chandni Chowk spread across an area of 10 lakh sq ft. The project connects with the masses and earns the reputation of highest footfalls which includes foreign tourists. The project offers a quality high-street shopping destination which adds a promising factor. The business in Chandni Chowk has been flourishing for centuries and continues to date. The developments are testimony to the culture which belongs to Delhi.

